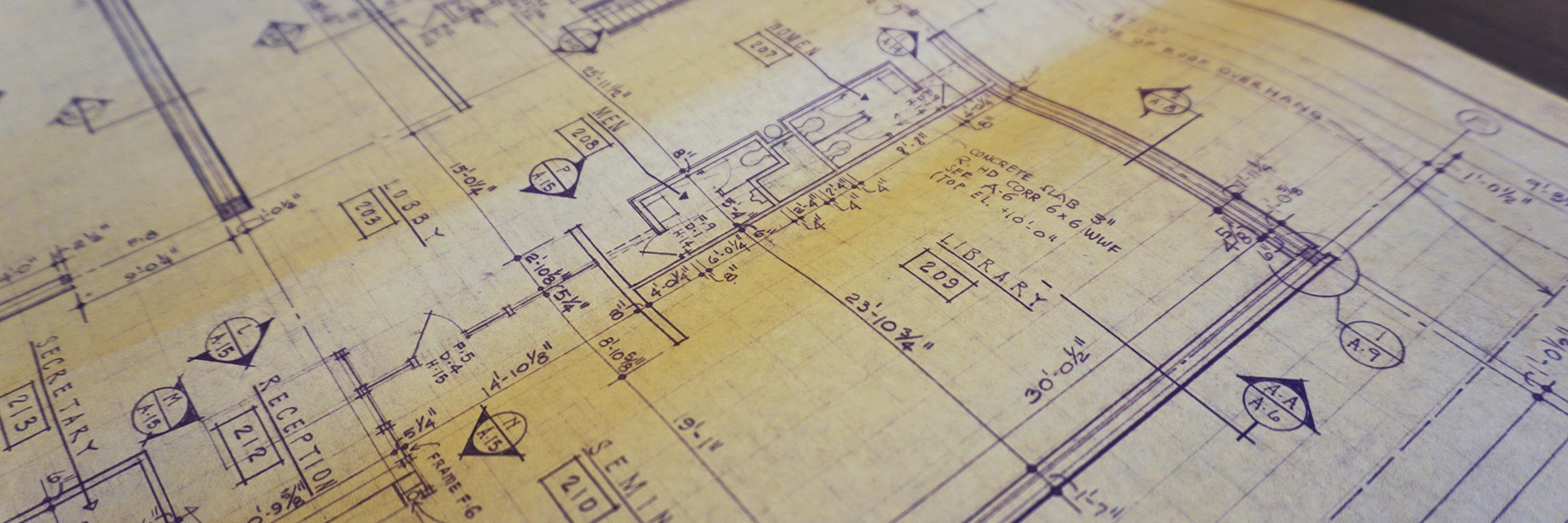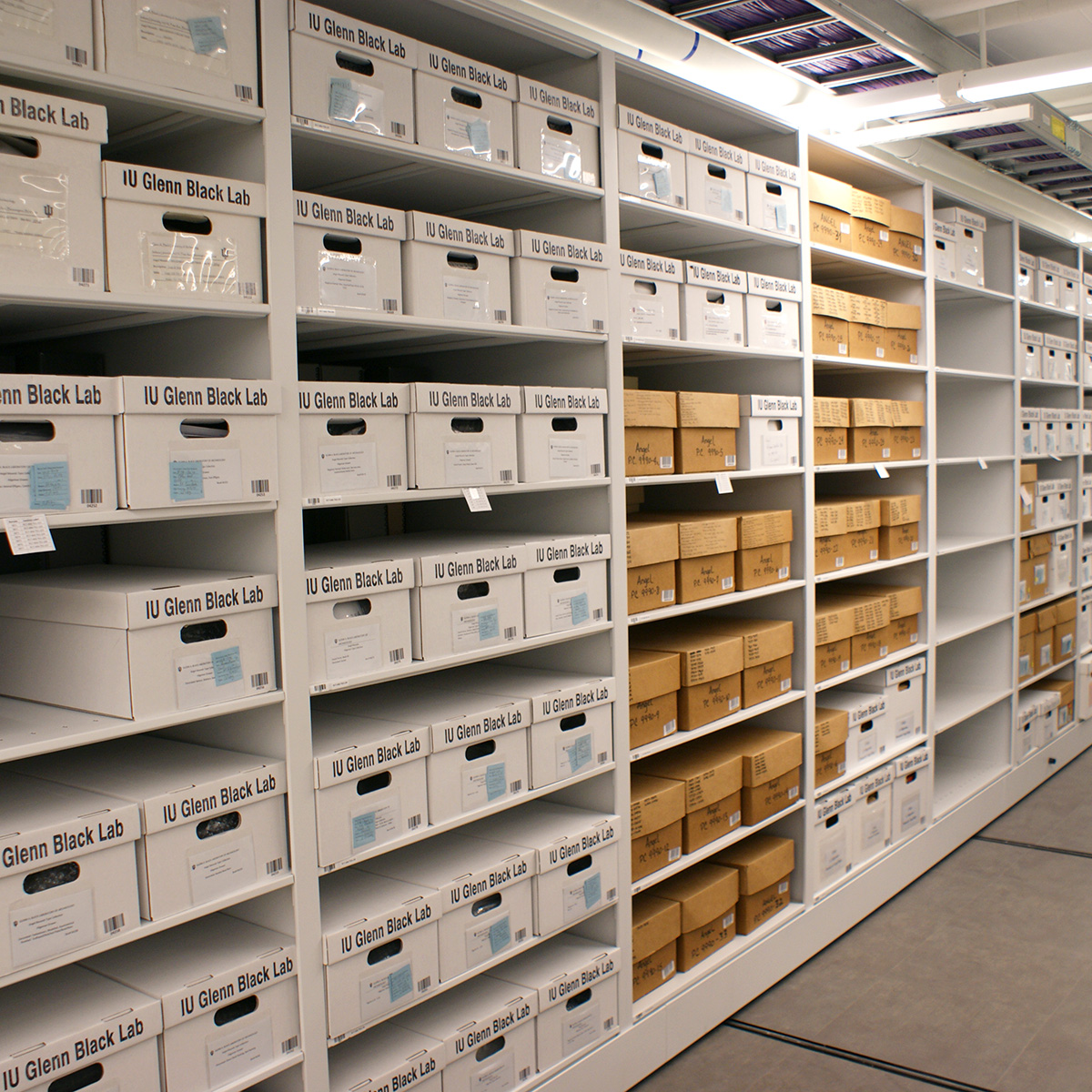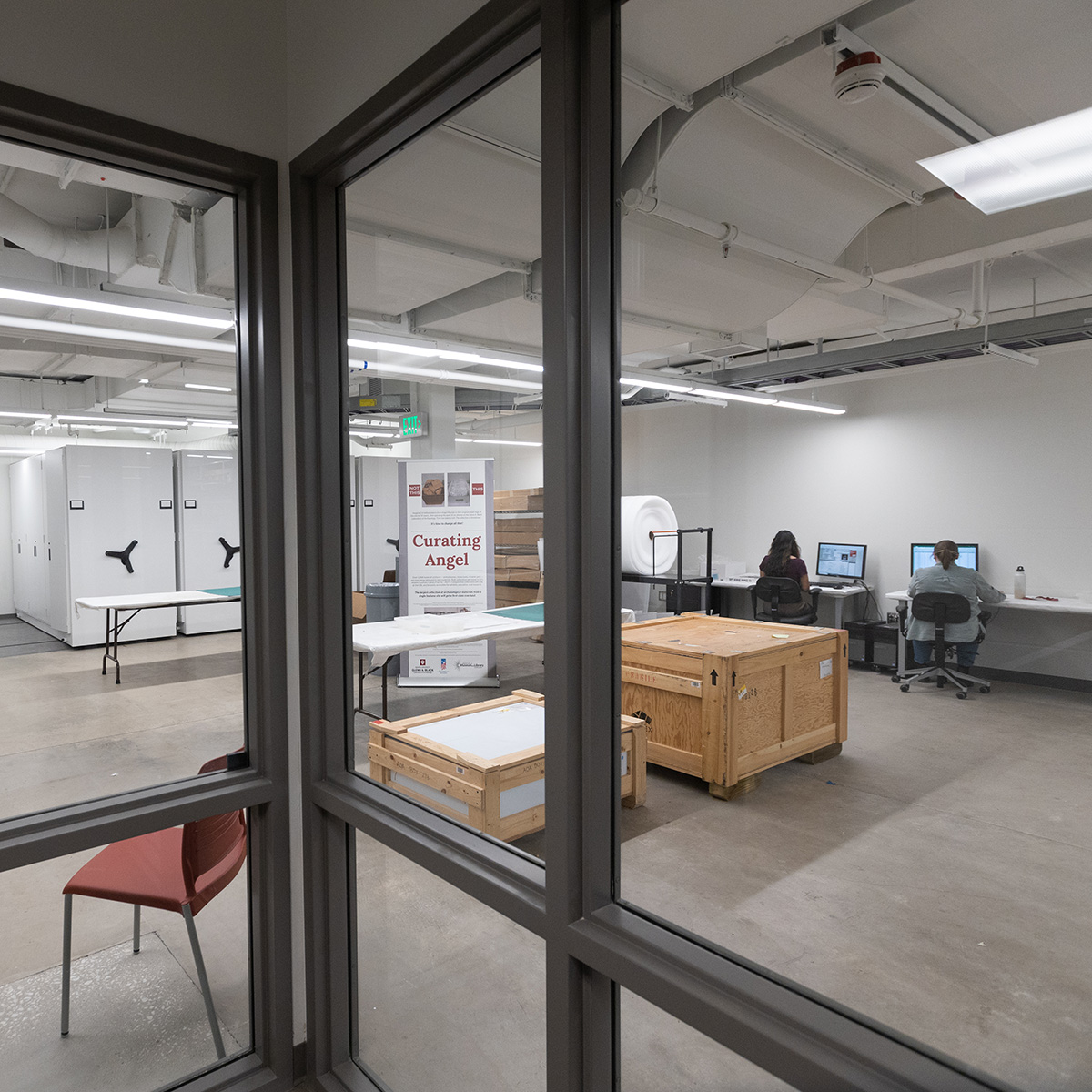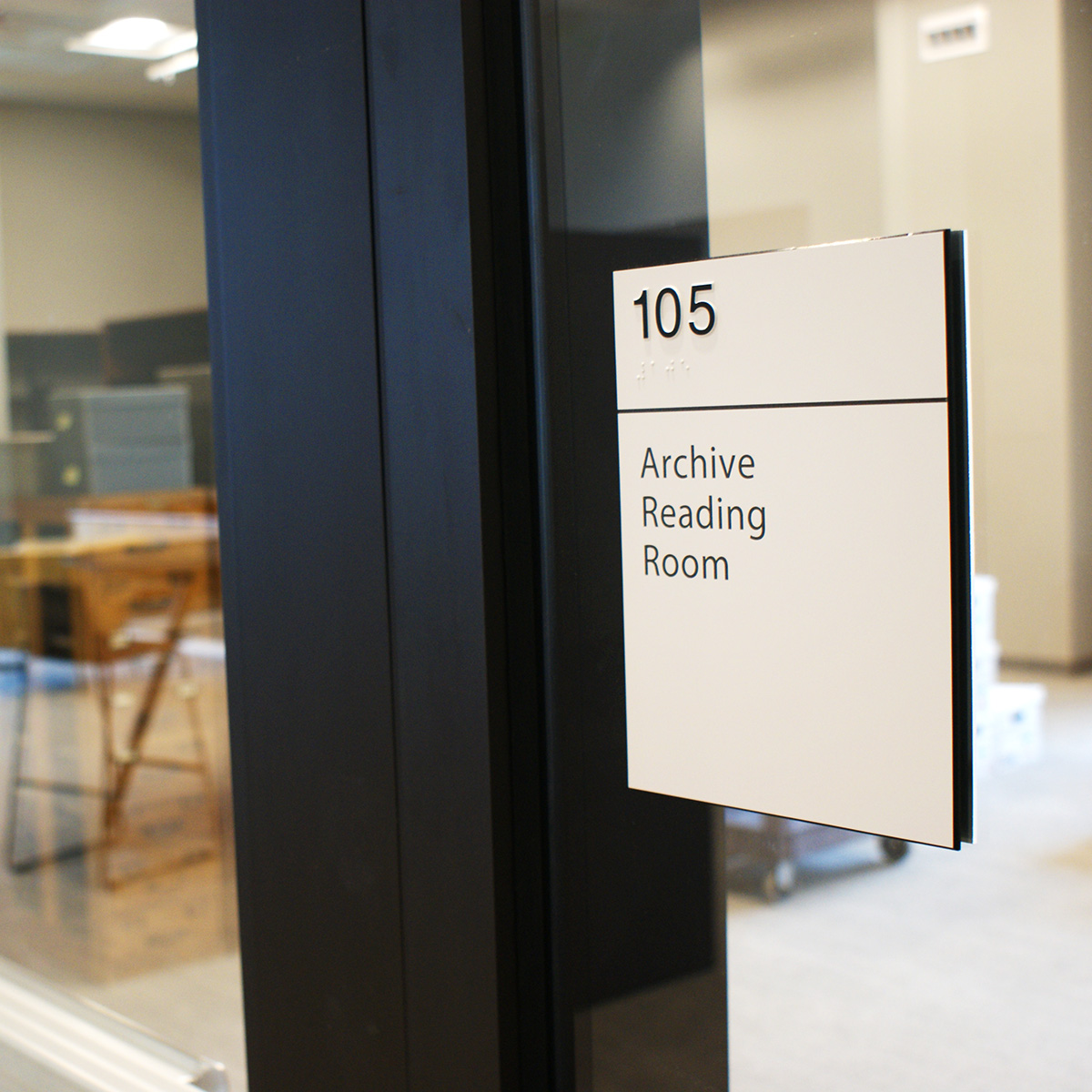Building History
In 2019, the building was closed to the general public to accommodate extensive renovations. These improvements help to integrate the collections, exhibition, and programming spaces of the Glenn A. Black Laboratory of Archaeology and the Mathers Museum of World Cultures.
In spring 2022, staff and collections began moving back into the newly renovated space, and in fall 2024, IUMAA opened to the public. Work continues as we continue to organize collections and prepare new exhibitions!





